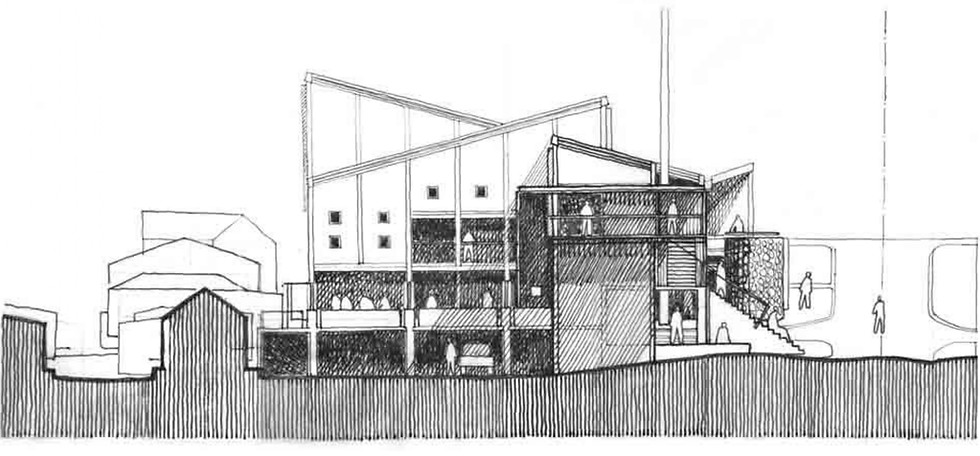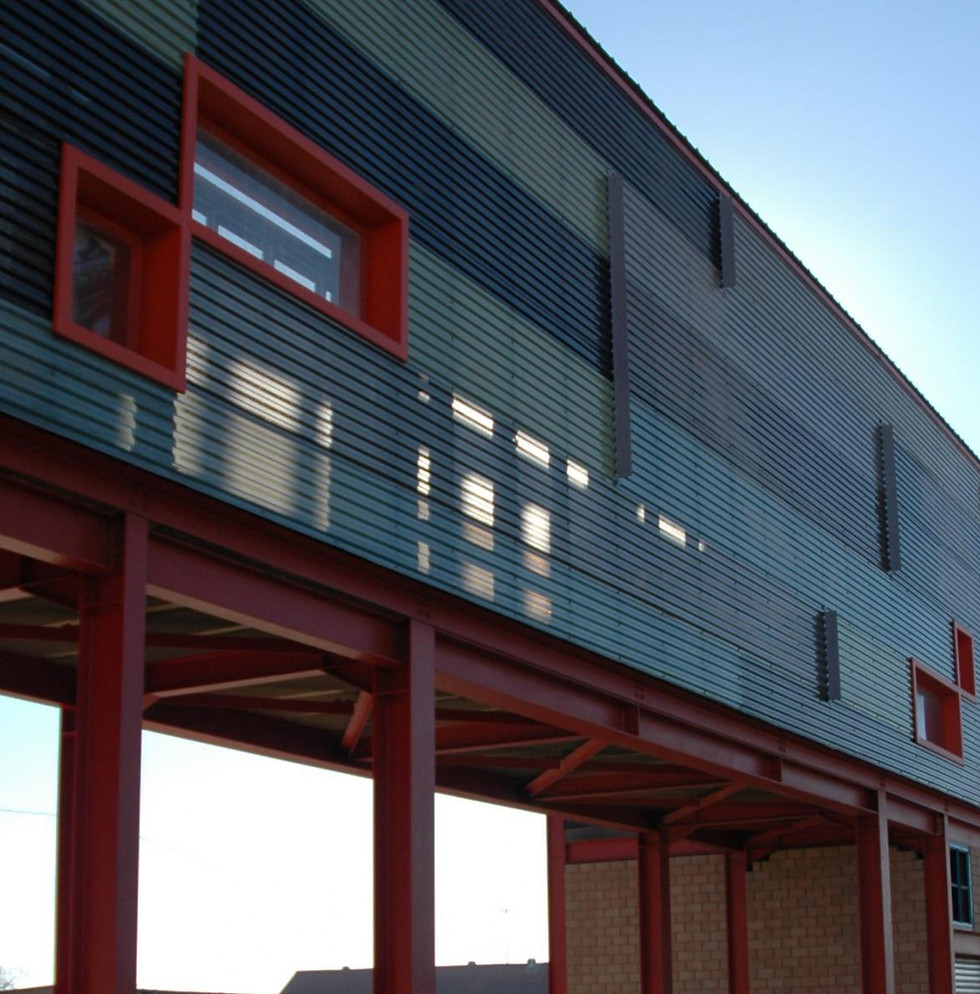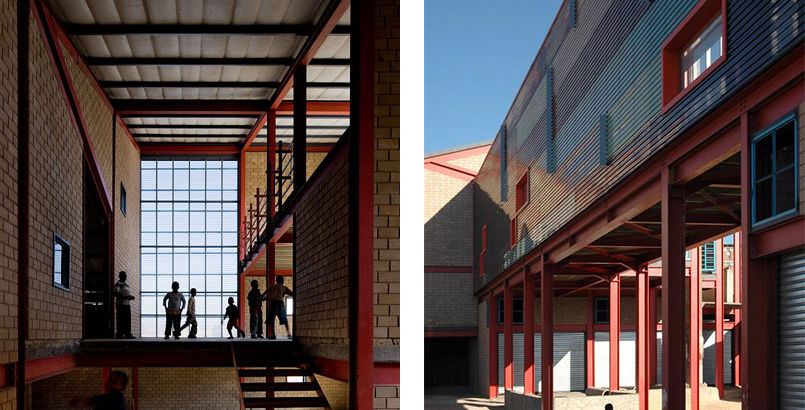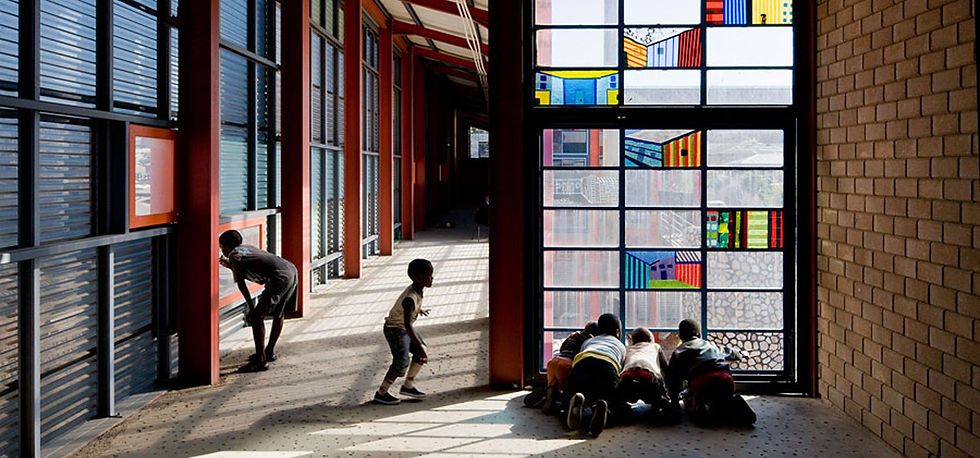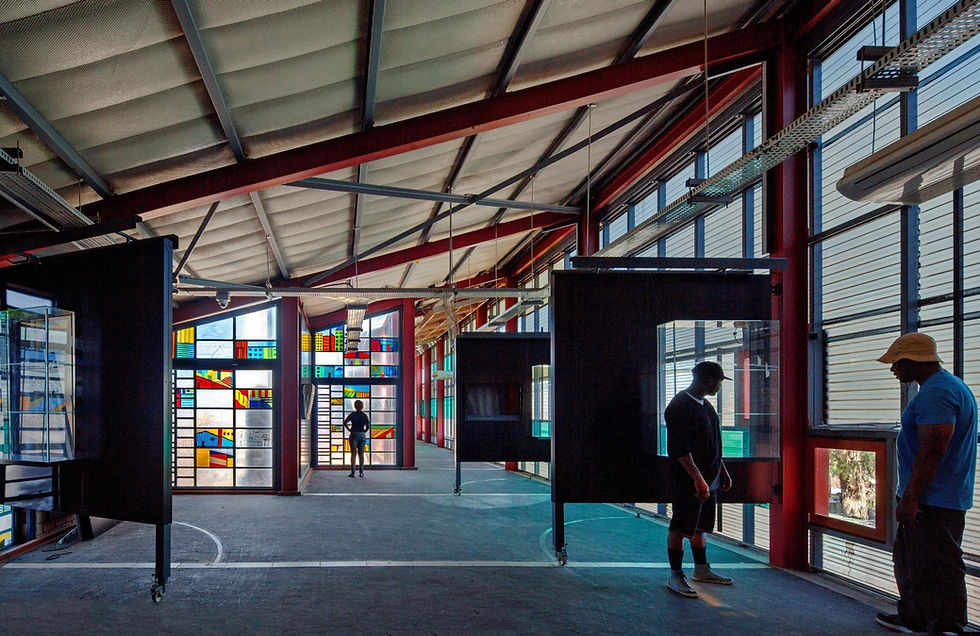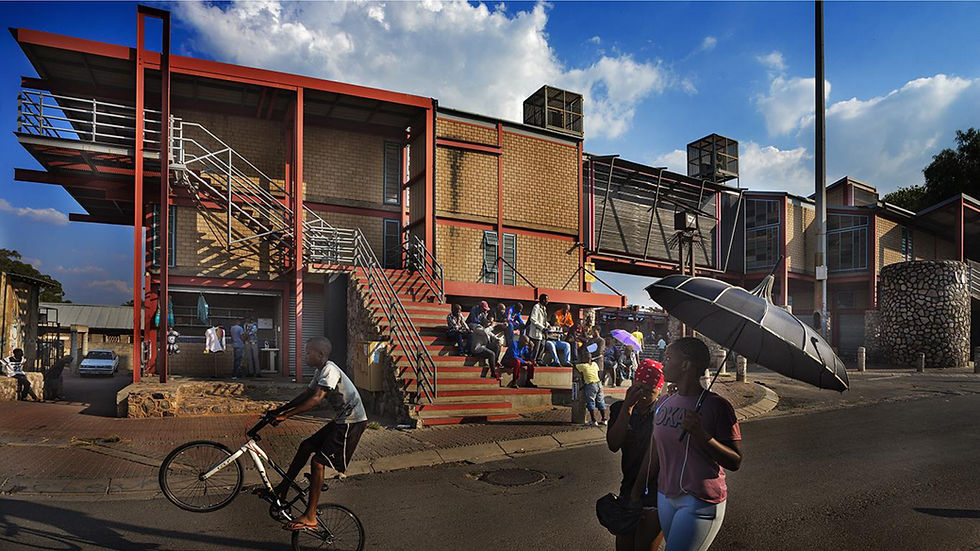Peter Rich:
Rogan Rich:
+27 83 725 0665
+27 72 477 4555
ALEXANDRA HERITAGE CENTRE
Alexandra Township, Johannesburg, South Africa
2018
Alexandra Township, located in northern central Johannesburg on the banks of the Jukskei river, covers an area of under 8 square kilometres, yet is home to nearly half a million people. The township is one of the few remaining original 'black freehold' settlements and has huge cultural and political historical significance. Over time the original well-built housing has been subsumed with extensive 'informal' development, a reaction to the demand for accommodation from migrant labour. This poor, densely populated and inadequately serviced area is a stark contrast to the nearby wealthy suburbs of Sandton.
Mandela's Yard is a small precinct of buildings set within the heart the township. Within the precinct is a small dwelling where Nelson Mandela lived in 1942. As part of the government funded 'Alexandra Renewal Project' the practice embarked on a long process of interviewing residents, charting an ‘oral history’ of this culturally and historically rich area. The site was subsequently identified as a conservation area. The 5-year process of funding and development of the Alexandra Heritage Centre then began.
The centre will contain a museum where Alexandra history will be archived. Local and international visitors will be able to access information from computers in the exhibition space and the community archive areas.
The primary volume of the building, the exhibition hall, bridges over and celebrates the street. Two important new civic spaces are defined at ground level, lined with new public facilities and shops. The language of the building celebrates the contradiction between the densely populated Townships' seemingly ad hoc aesthetic and its highly considered spatial ordering. The building fabric is conceived as a steel framework, in-filled with a collage of contrasting materials inspired by the vital colour and textures of the surroundings. Soil bricks, metal and coloured polycarbonate sheeting are combined to create an effect the locals endearingly refer to as ‘jazz architecture’.
Aluminium coloured fins set up a vertical rhythm against the horizontally banded polycarbonate sheeting. The exhibition space is lofty, filled with milky light filtered though translucent polycarbonate walls, a calm respite to the busy street below. Coloured fused glass panels, based on paintings of the township by locals, cast coloured patches of light across the space. Small windows, defined by steel angles sharply cut into the external wall, frame carefully chosen views across the rooftops.
Community involvement is extended to the paving finishes in the civic spaces. Under the guidance of the architect, the residents who had contributed to the heritage study were each encouraged to create a collage panel using marble off cuts from a local stone masons yard. The soil stabilised bricks were produced using Hydraform presses using local soil sourced from within 5 kilometres from the site. All of the brick infill panels were laid using unemployed local labour as part of a government sponsored poverty relief initiative.




